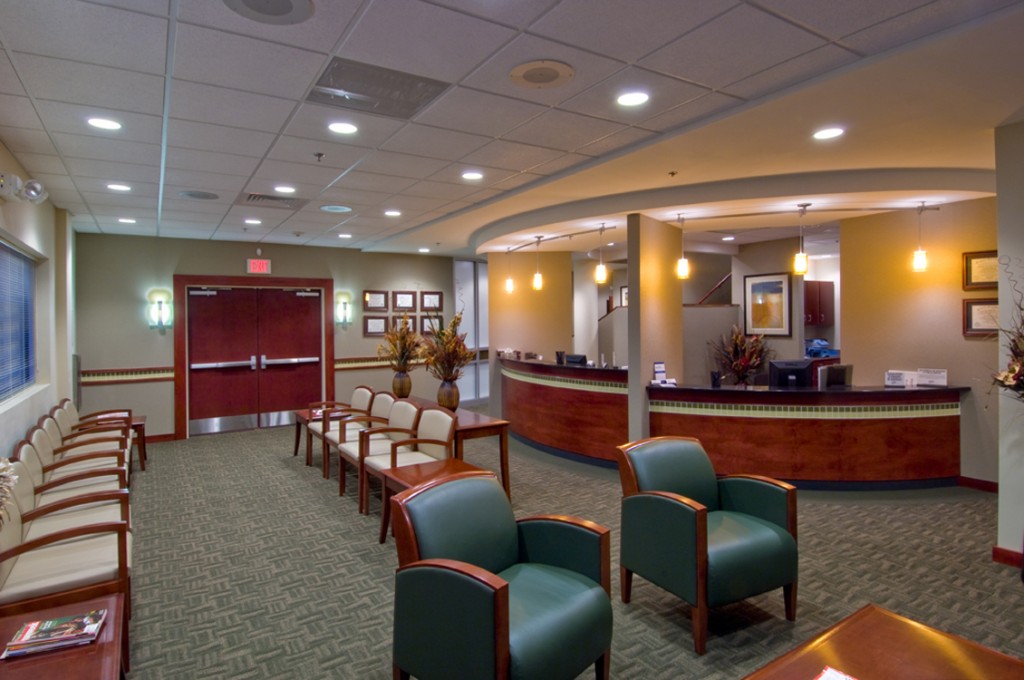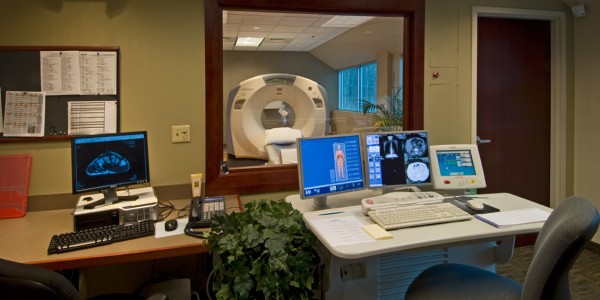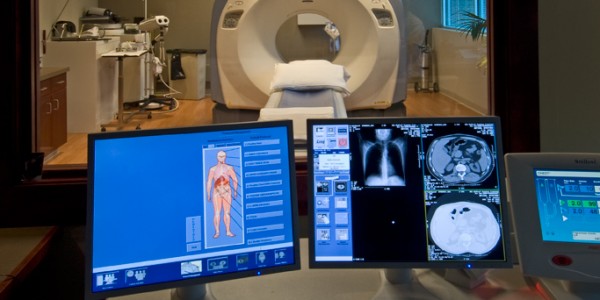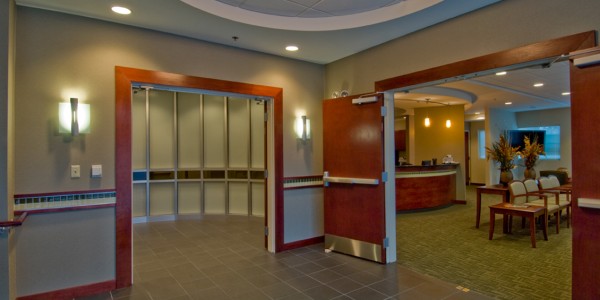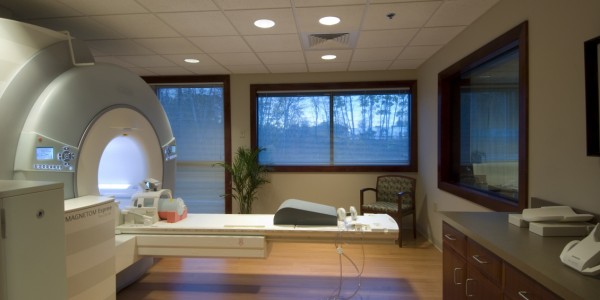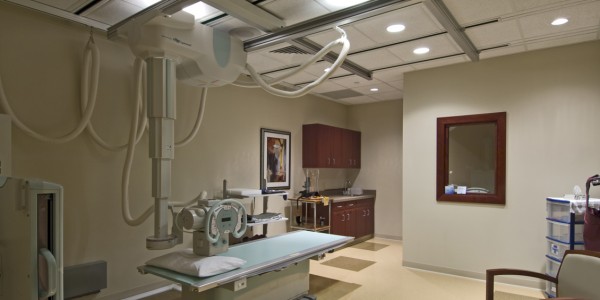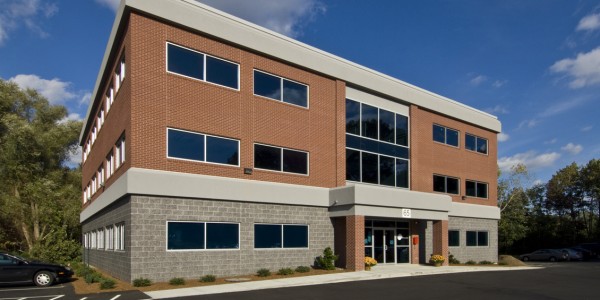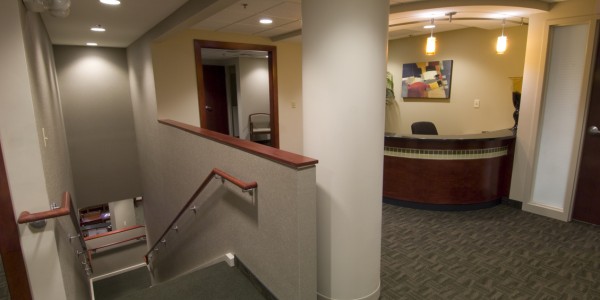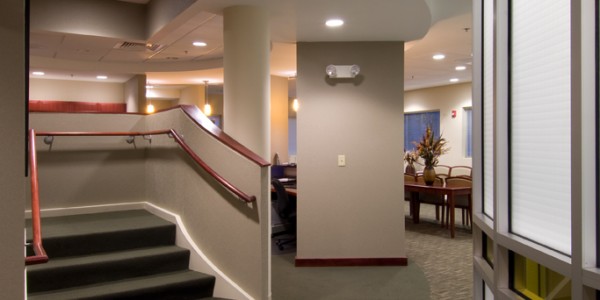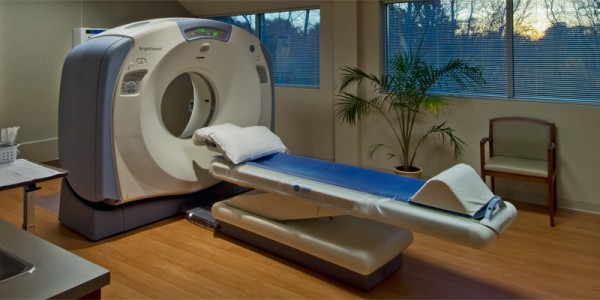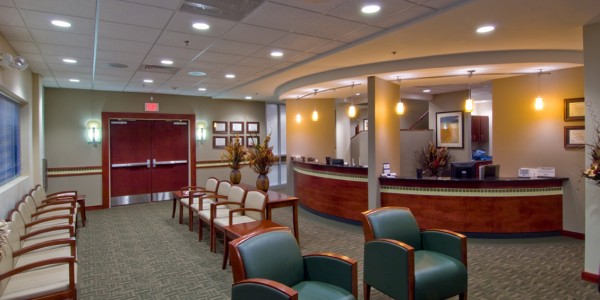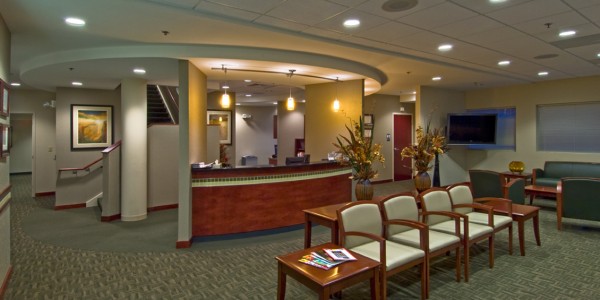Project Description
Project: Diagnostic Imaging Medical Office
Location: Cranston, RI
Year Completed: 2007
Project Manager: Mark Menard
The design-build team of Vision 3 Architects and Nadeau Corp. was contracted by XRA Medical Imaging to develop a three-story, 16,000 s.f. medical office building. XRA had purchased the property from a developer who had already designed and permitted the shell of the building. The Vision 3/Nadeau team reviewed the design and made recommendations for changes to improve aesthetics, such as exterior finishes, and changes in structure, HVAC, and electrical systems to support the unique needs of the high-tech medical equipment. Vision 3 designed the entire first floor and half of the second floor (8,000 s.f.) into a state-of-the-art diagnostic imaging center, with MRI, CT, ultrasound, mammography, digital x-ray, fluoroscopy, and capability for a future pet scanner.
About the Client
XRA Medical Imaging is a leader in quality patient care when it comes to MRI, CAT Scans, X-Ray, Bone Density Exams, Digital Mammography, and Ultrasound services. They are known in this region for providing their patients with attractive and comfortable private imaging suites and offices where they can feel relaxed and know that high quality care is on the way.


