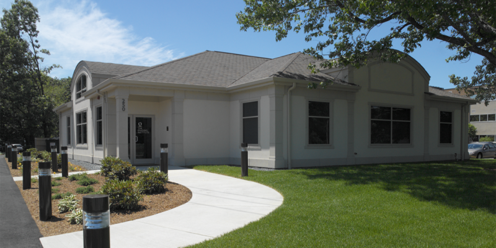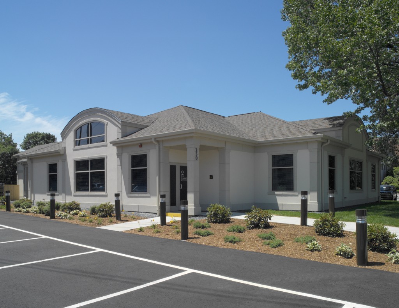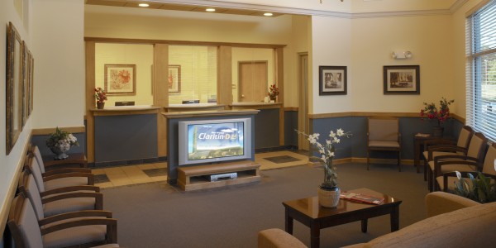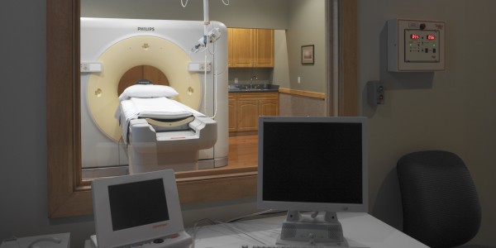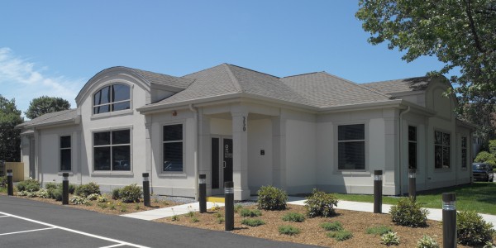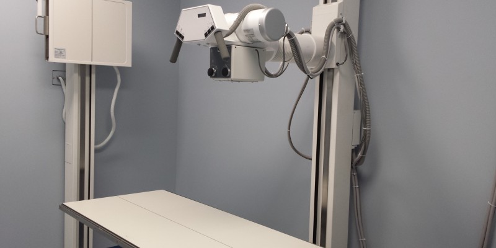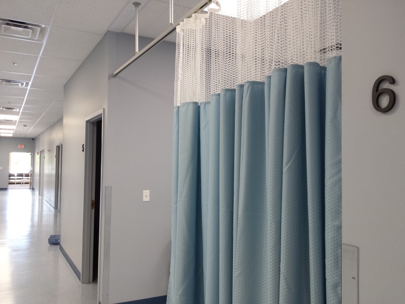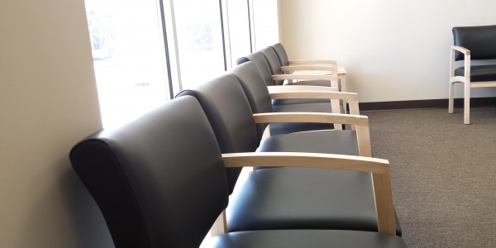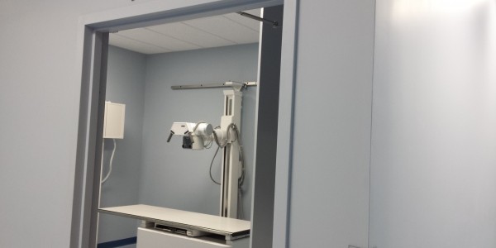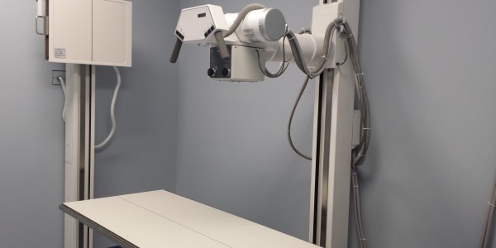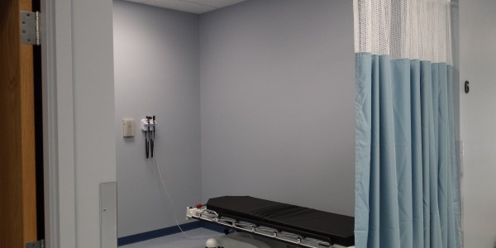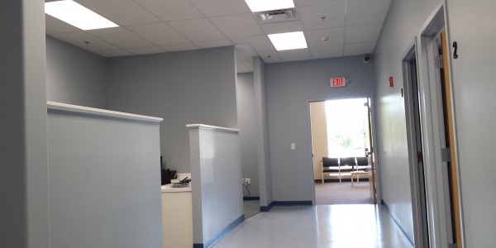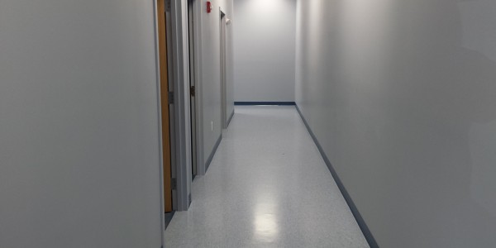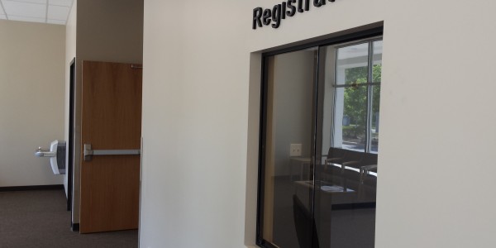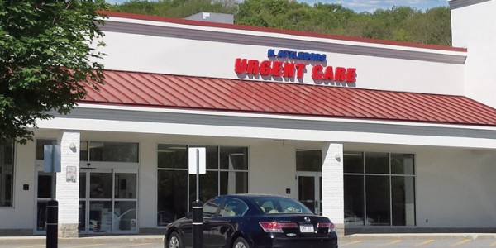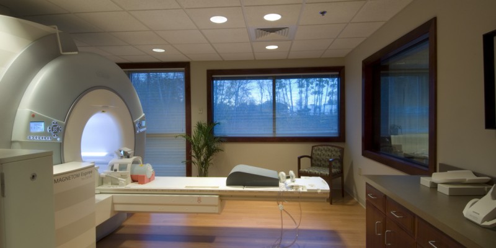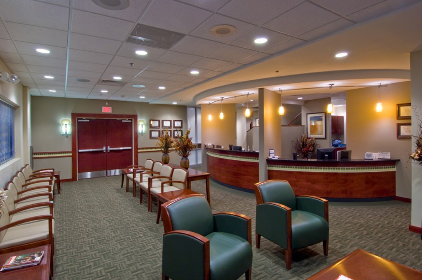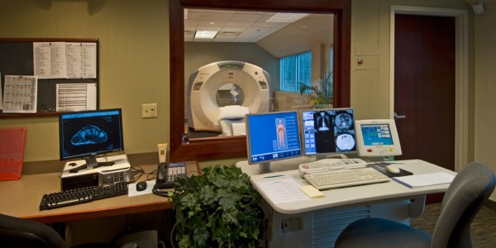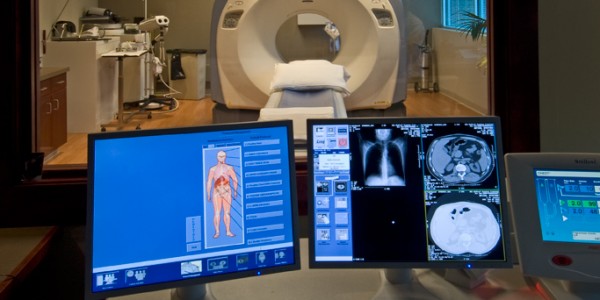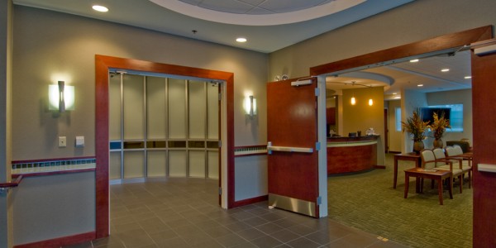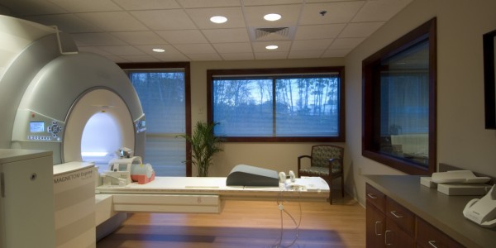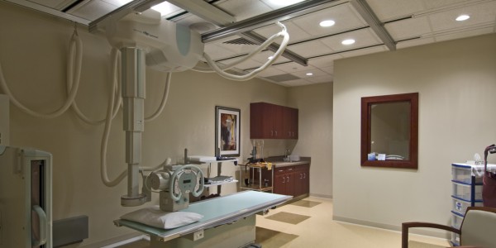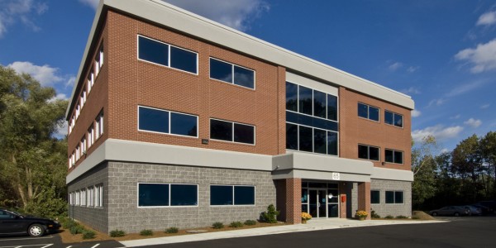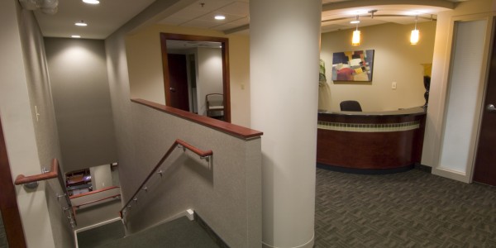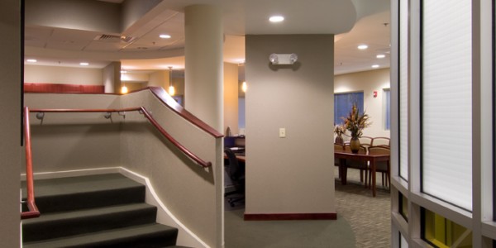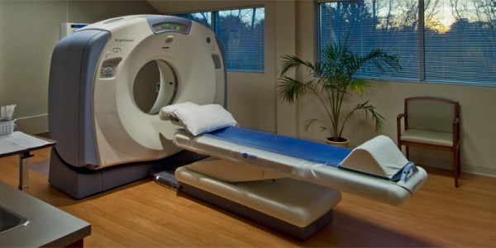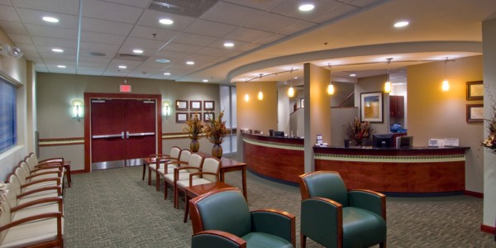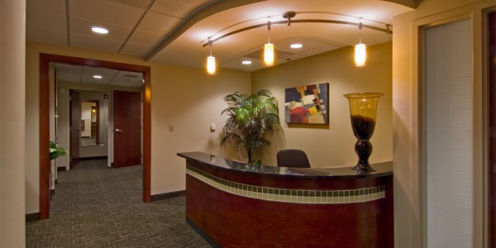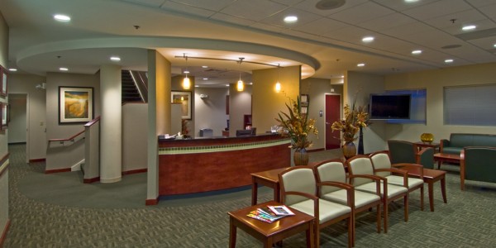Project Description
Project: Diagnostic Imaging Center
Location: Warwick, RI
Year Completed: 2004
Project Manager: Mark Menard
This project consisted of construction a new, free-standing diagnostic imaging center in Warwick, RI. This design/build project posed multiple challenges. The first, and most significant, was an overhead electrical easement which placed severe restriction on the size, location, and height of any building to be build there. The second was the client’s desire for the facility to accommodate future growth in terms of a second MRI unit or the addition of a future PET scanner. The resulting design/build solutions met all these demanding technical challenges while creating warm, inviting, and hospitable patient experience.
About the Client
The Imaging Institute is Southern New England’s premier network of out-patient imaging centers offering the latest technology in a relaxing, patient friendly setting. Their convenient, state-of-the-art facilities offer OPEN MRI, High Field MRI, CT, Digital Mammography, Ultrasound, Digital X-Ray and Bone Density Testing (DEXA).

